
Simple
Elegance
7795 N Stonebriar Ln. | Meridian, ID 83646
5 BED | 7.5 BATH | 4 CAR | 9,410 SQ FT | 4.75 ACRE

Distinctive Lifestyle
Designed after a 16th Century Tuscan farmhouse, this estate property is located in a gated community epitomizing grandeur, elegance and splendor unlike anything you’ve ever seen. The spectacular home of elaborate, glorious architecture nestles perfectly into the tranquil surroundings amongst a backdrop of exquisite sunsets, private ponds and unlimited vistas of landscape. The home is defined by large living spaces with a high level of detail in the construction and finishes. The use of marble, maple, and tile blends perfectly creating a true masterpiece the Idaho real estate market has ever seen.
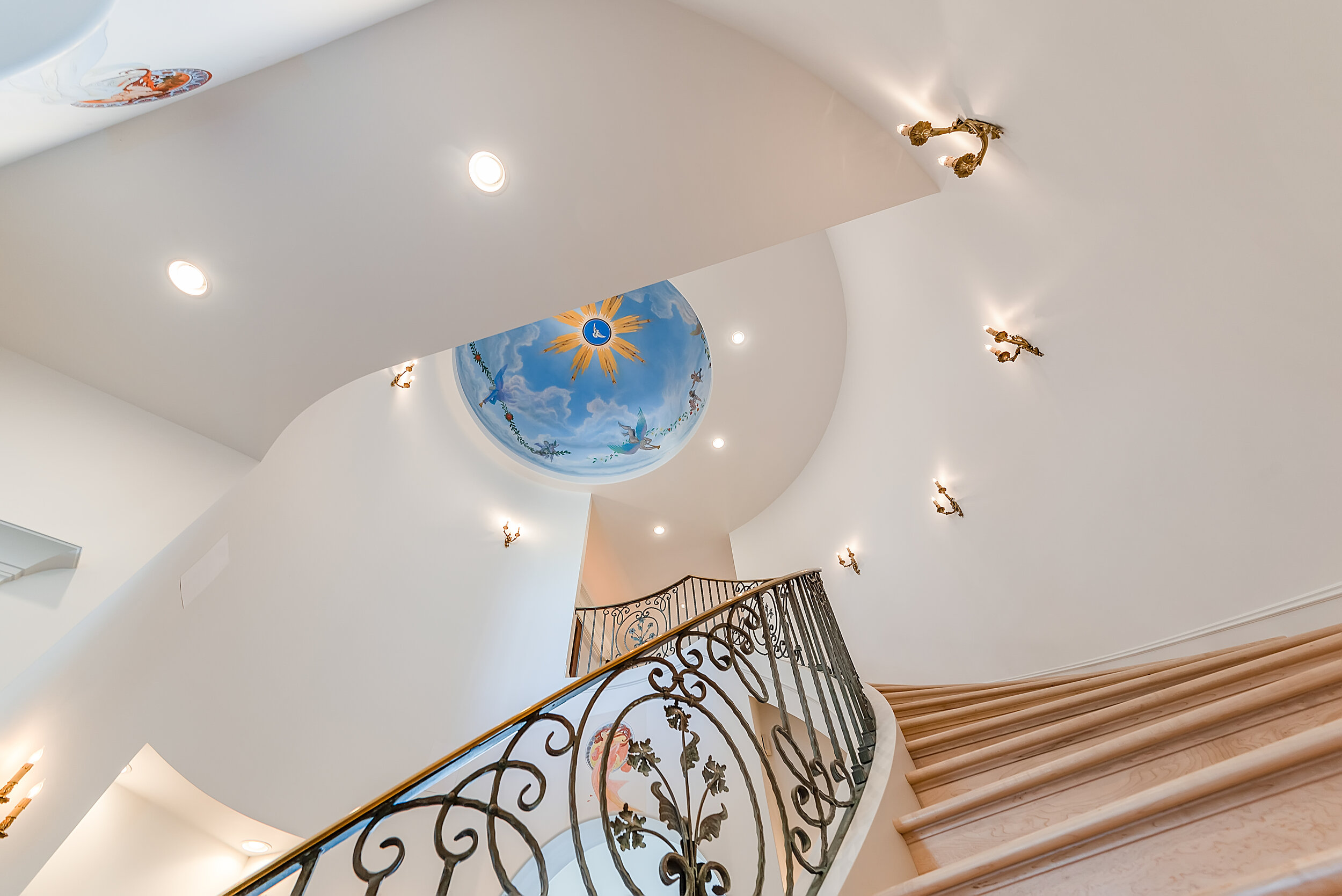
LUXURY IN EACH DETAIL.
The home was designed and built by a Beverly Hills antique collector and every detail and square inch of the home was thoughtfully and lovingly designed and constructed. No expense was spared in the highest of quality construction that includes 2x6 interior and exterior walls and structural steel beams. Designed to look like its been there for hundreds of years and built to endure for many, many generations to come, this home will be a forever fixture in the Idaho backdrop.
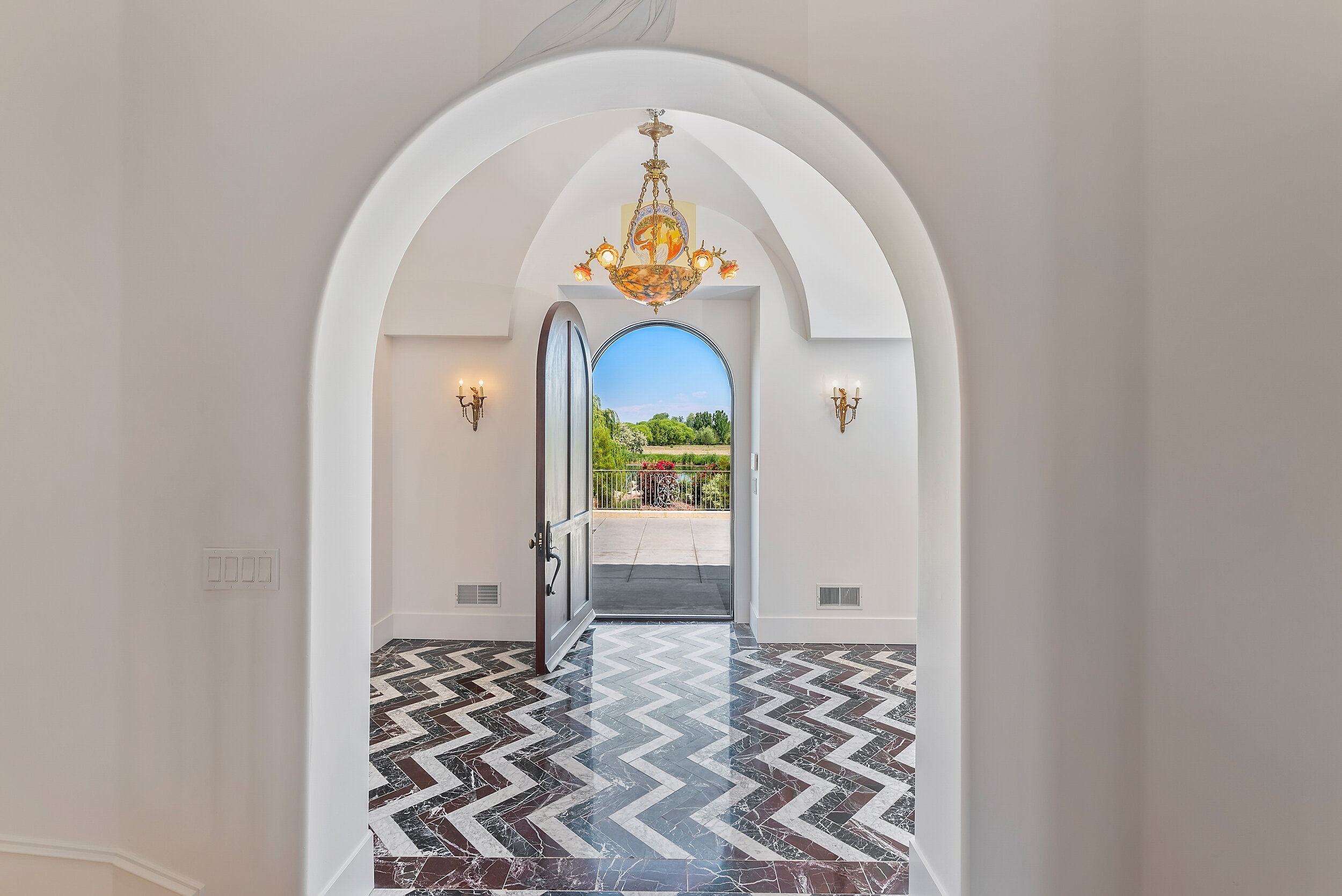
Inspired by
16TH CENTURY TUSCAN-STYLE FARMHOUSE DESIGN
The stark structure greets you upon entering the gated community along the tree lined entrance enhanced with beautiful greenery and pastures of horses and cows. The natural landscape with the stocked ponds grace each side of the home. The entry is a groin vault with extensions with a view out the back of the home towards the pool and outdoor entertaining area. Marble floors, a grand staircase Michaelangelo inspired mural grace the foyer’s dome ceilings. Every room has intricate trim work, beautiful mahogany windows with elaborate cremone hardware, new maple floors hand picked for this home.

WORLD-CLASS
Kitchen & Dining
Marble fireplaces, large living areas, views from every window light up the home. The kitchen cabinets are custom maple utilizing the Biedermeier style from the early 1800s in central Europe. Common features of this style are curves, playful geometric shapes and an emphasis on the grain of the wood. The visual interest of the Biedermeier pieces contribute to them feeling especially modern with a nod to the craftsman of earlier centuries.
New appliances were installed for all the modern conveniences we expect in today’s kitchens. The kitchen has an eat-in area with fireplace for intimate dinners or the dining room for more formal, large gatherings.
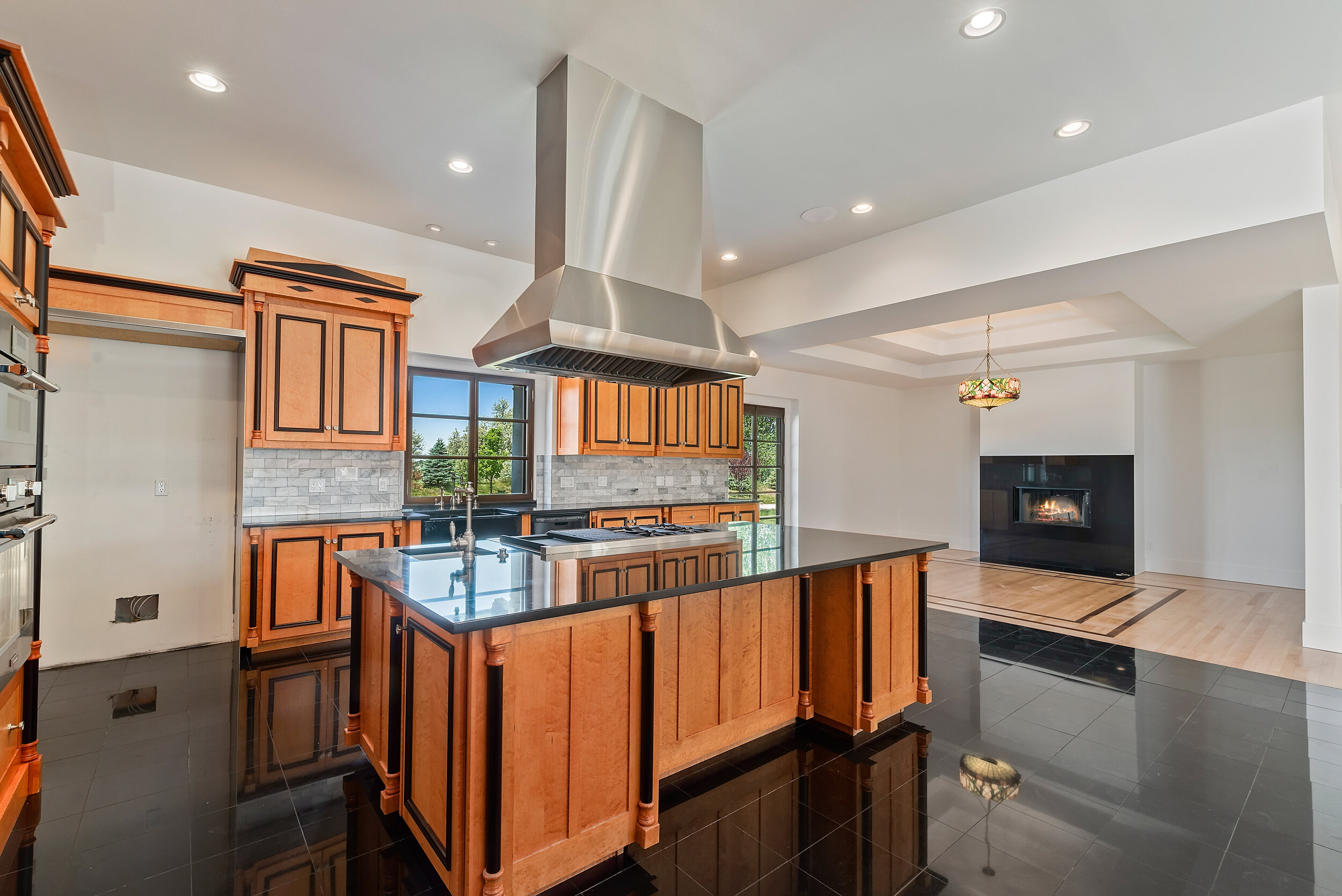


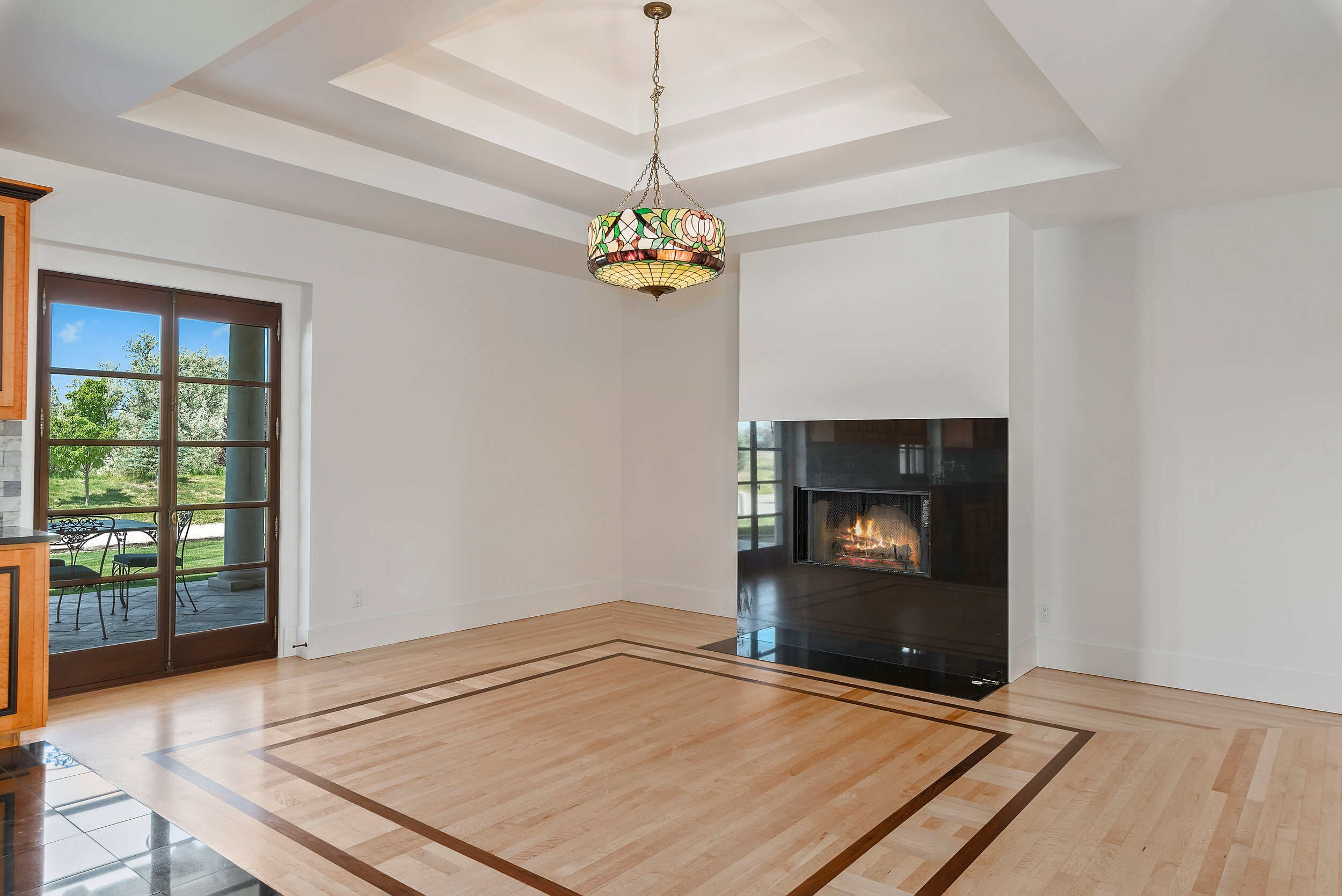

Refresh in Luxury
The master bath is very large and also has an outdoor terrace fit for a queen. Marble tiles and intricate tile floors and walls give a solid start to creating the master bath of your dreams.
REJUVENATE WITH INTRICATE TILEWORK & DAZZLING CHANDELIERS
Each bathroom has been created to have their own personality and uniqueness. Many of them have floor to ceiling tile designs in bright, fun colors. Cast iron tubs and antique light fixtures round off the spaces making each bathroom a space to remember.
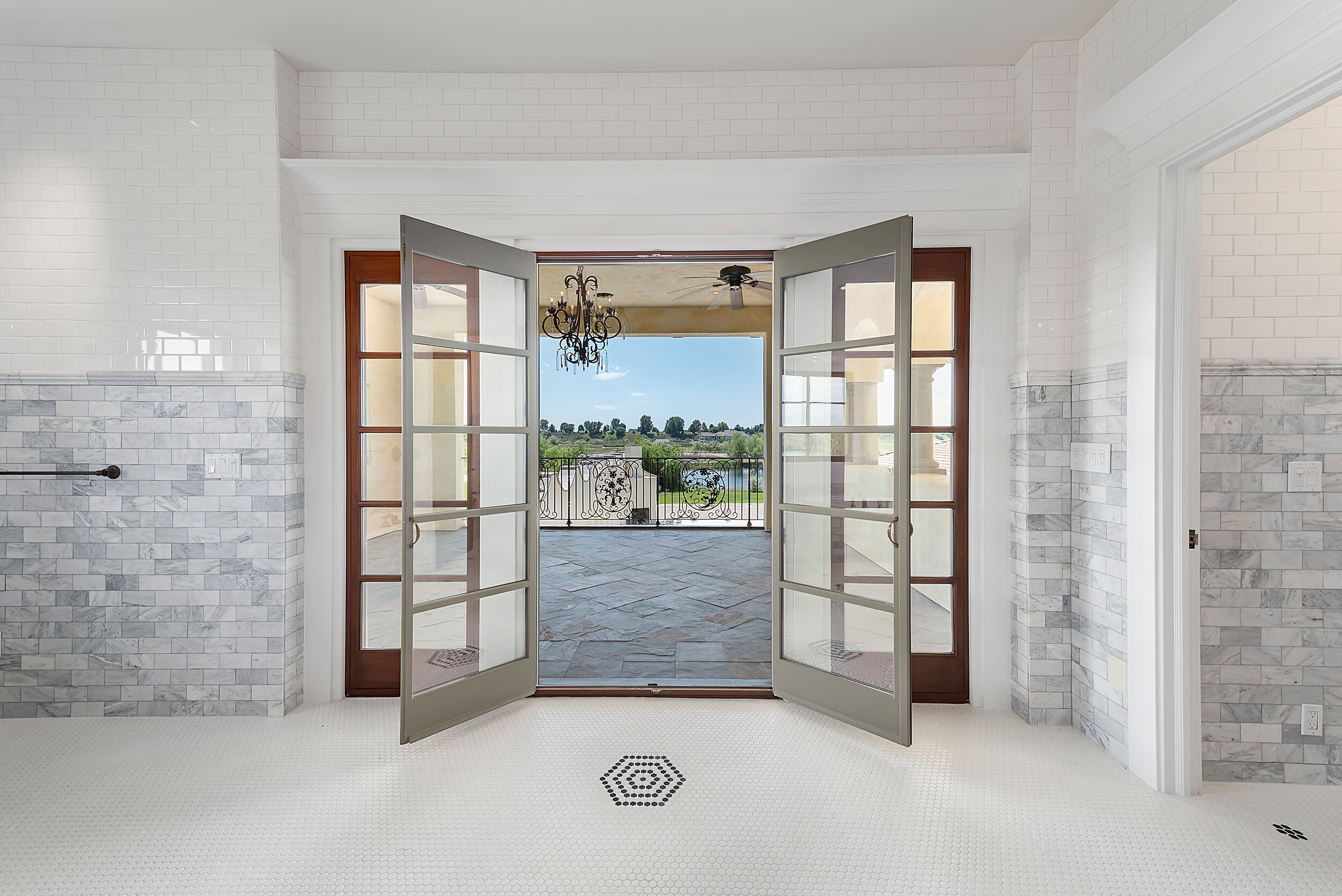
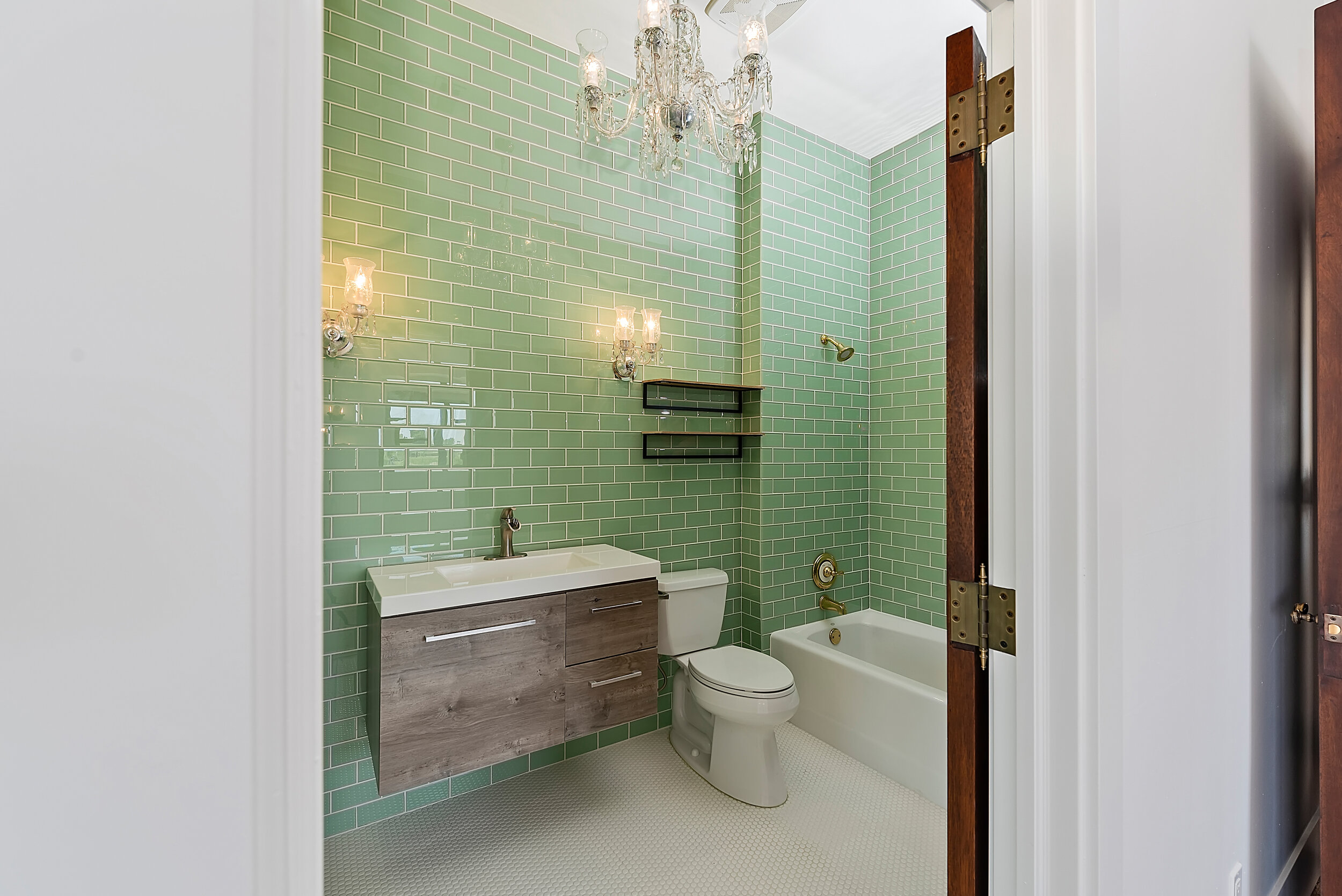



5-STAR
Master
Upstairs you will find the luxurious master suite with exquisite views that will transcend your expectations. Sunsets and sunrises from this room are stunning and one of the owner’s favorite features of the house. The library with balcony conjures images of dusty books, settees and lazy afternoons reading.
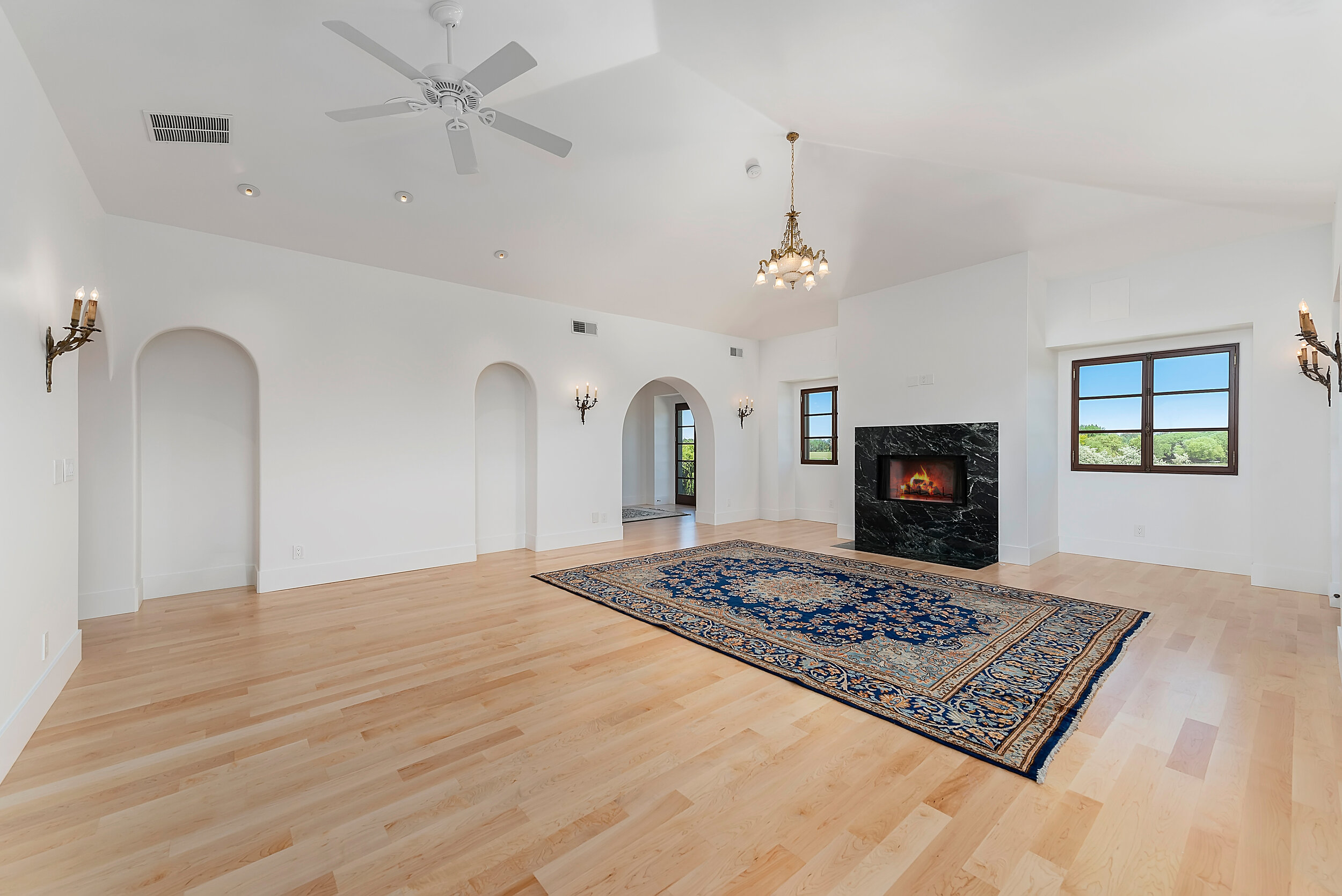


IMMACULATE
Living Area
In one of the many large living spaces, the pool table commands the room and the area is perfect for family holidays, teenager game nights or even a quiet place to share a cocktail with your loved ones.
Up the Grand staircase with Verdigris patina railing, Bronze Cap and Birds Eye maple hardwood Treads and risers feels like you are stepping back in time. A place for a baby grand is perfect nestled under the stairs. The upstairs features many windows--literally every one has a view never to forget. Find a spot for winding down, intimate conversations, reading, or smoking cigars with your best friends.
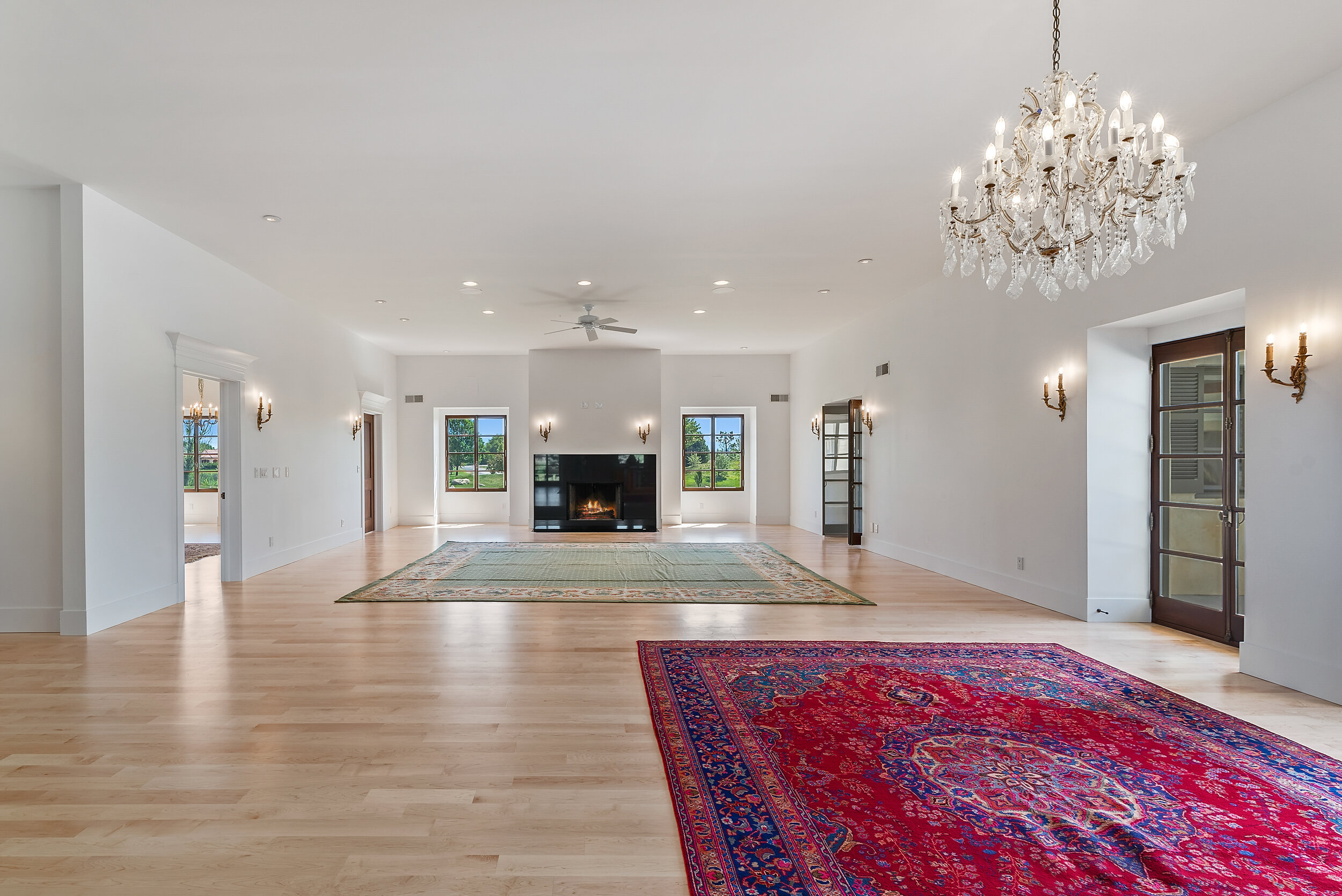


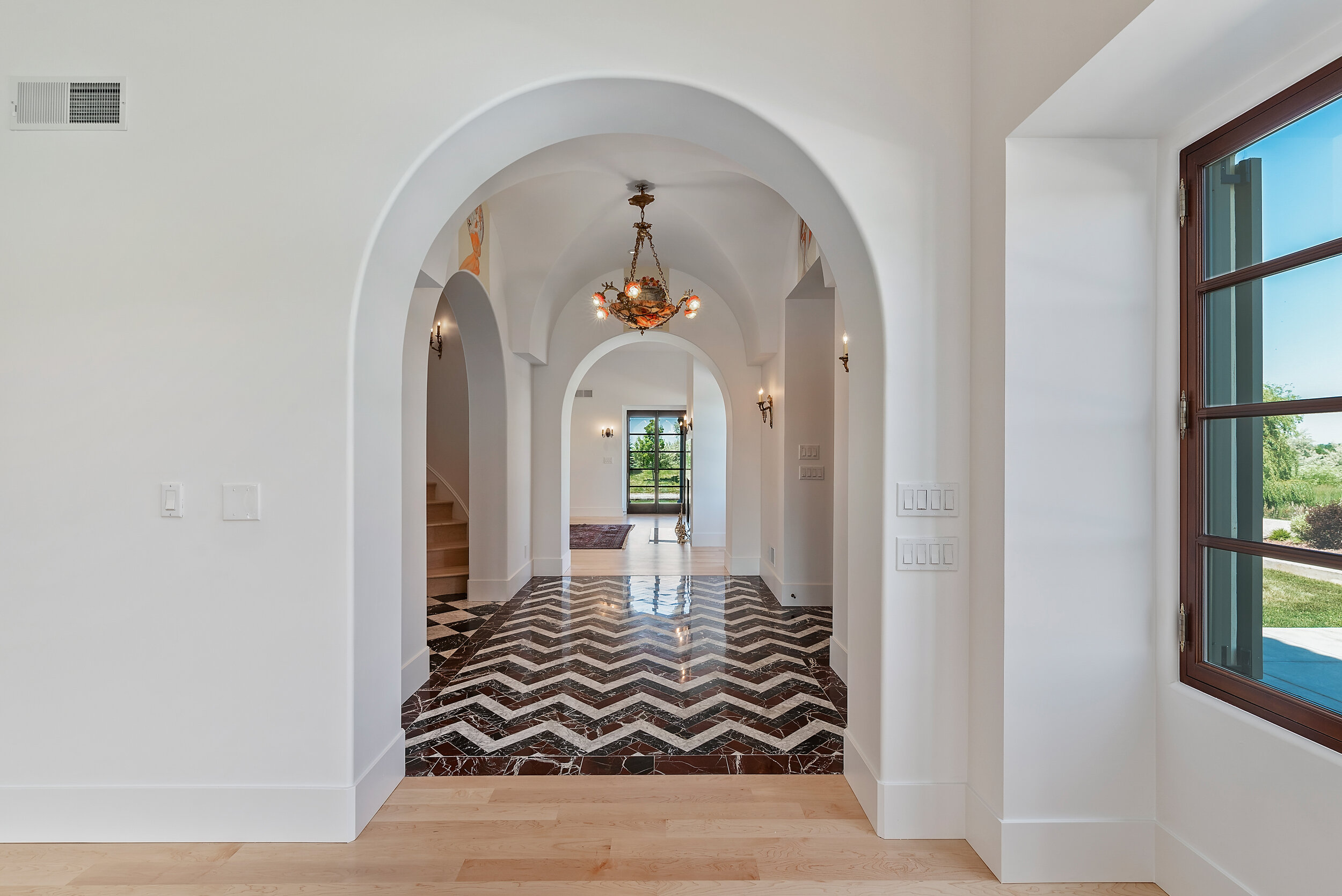

RELAX IN
Paradise
The patio spaces surround the pool and spa creating large entertaining areas for family fun or formal parties. The outdoor bbq and wood-burning fireplace create intimate spaces for young and old. Gather on the patio areas or the many balconies--just let your mood decide where to go.
The sport pool calls for family volleyball games or just swimming laps in the stillness of the early mornings. Warm up in the spa sipping wine in the evenings or relaxing after a day on the slopes at Bogus Basin.
Ancient Greek key inspired tile design wraps the pool and spa areas making you feel like you are vacationing in the Mediterranean. The 16th century inspired double barreled screen wall can be curtained for elaborate, private events.

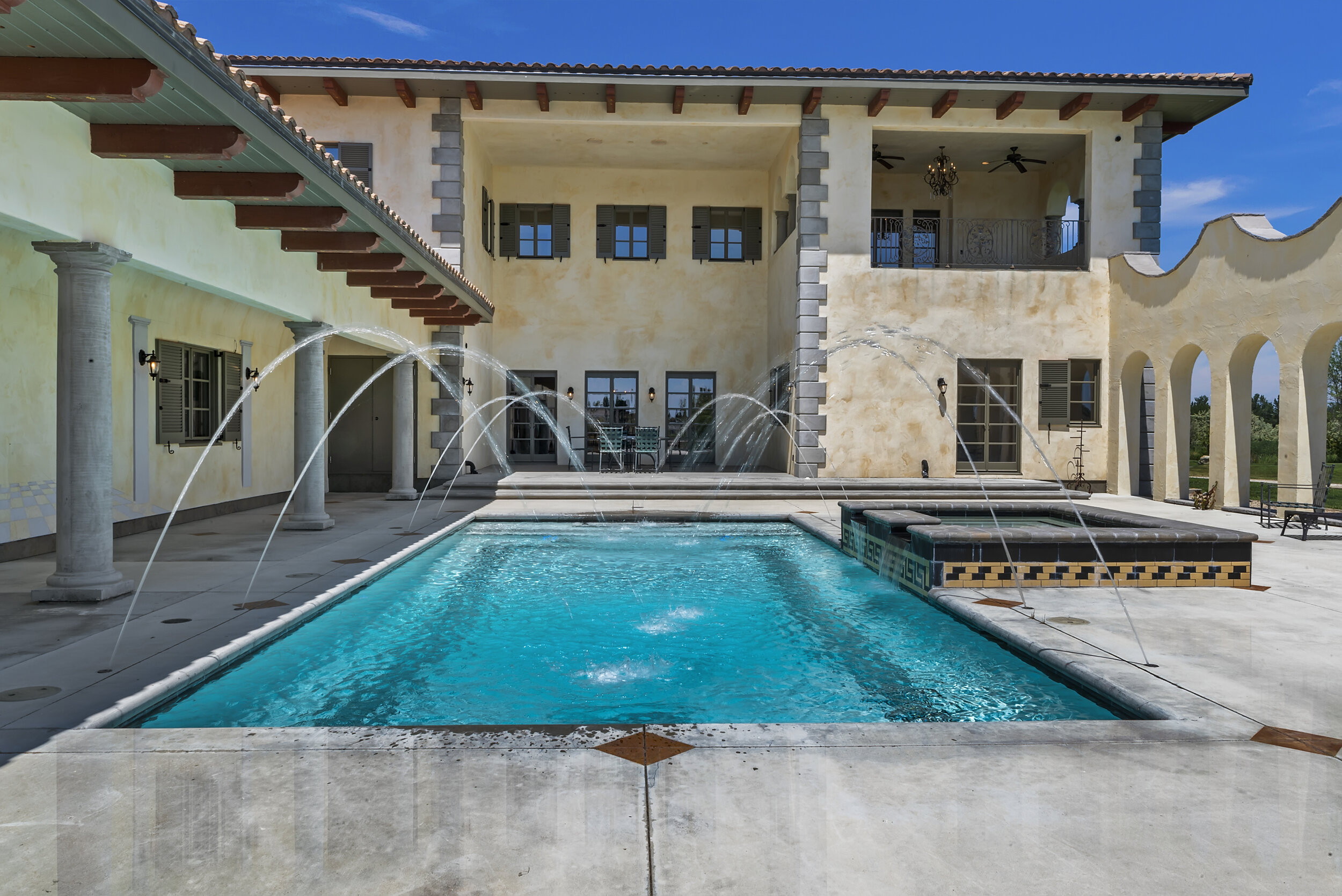
Barrel vault with breezeway leads the way to the studio apartment located in the back of the structure. Beautiful columns line the way lending itself to the Greek inspired outdoor areas.












Solid mahogany interior doors refurbished from both the Idaho and Montana State Capitol Buildings

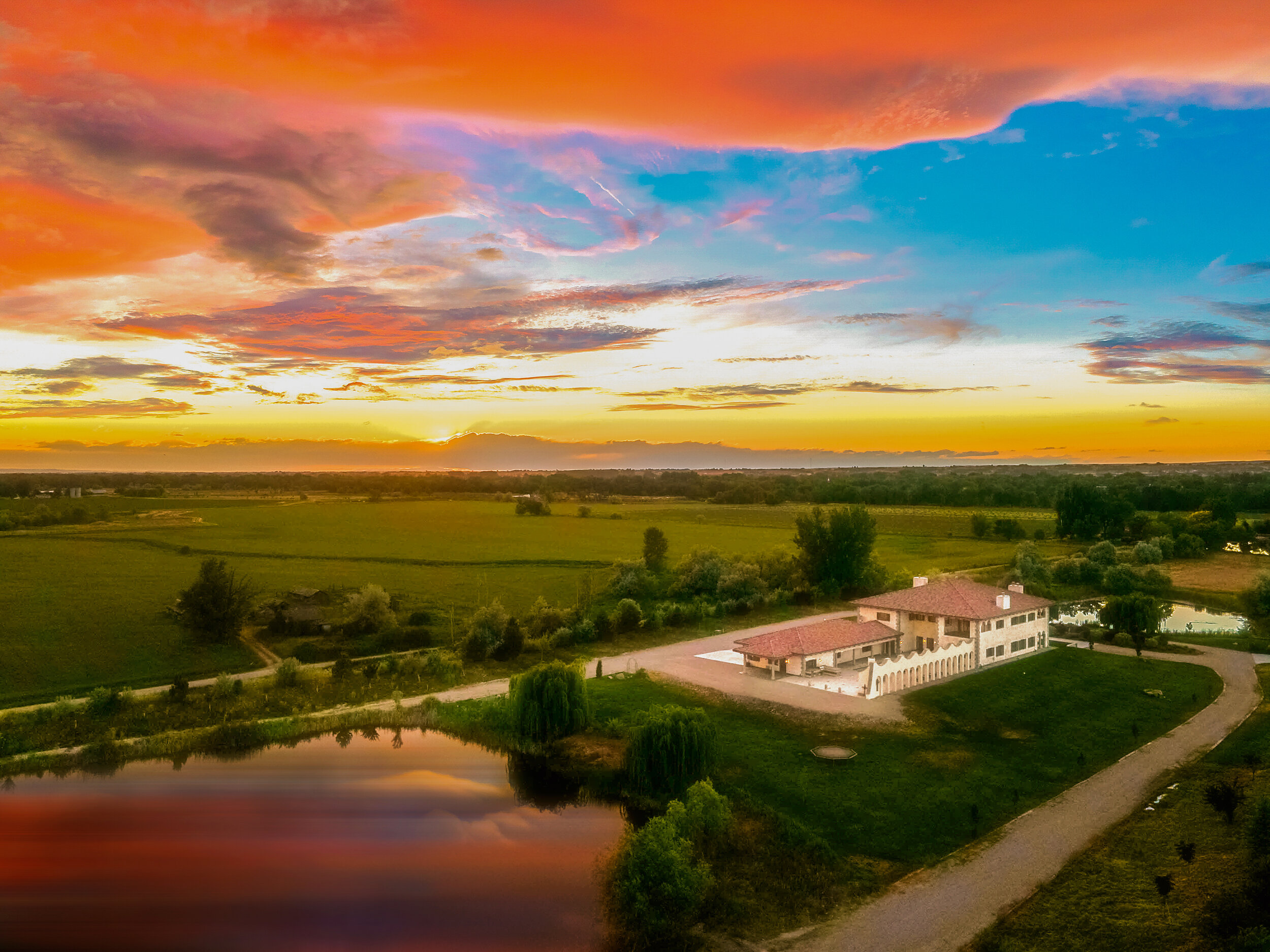
This property is truly one-of-a-kind from its owner, the design, construction and lastly the beautiful presentation.


